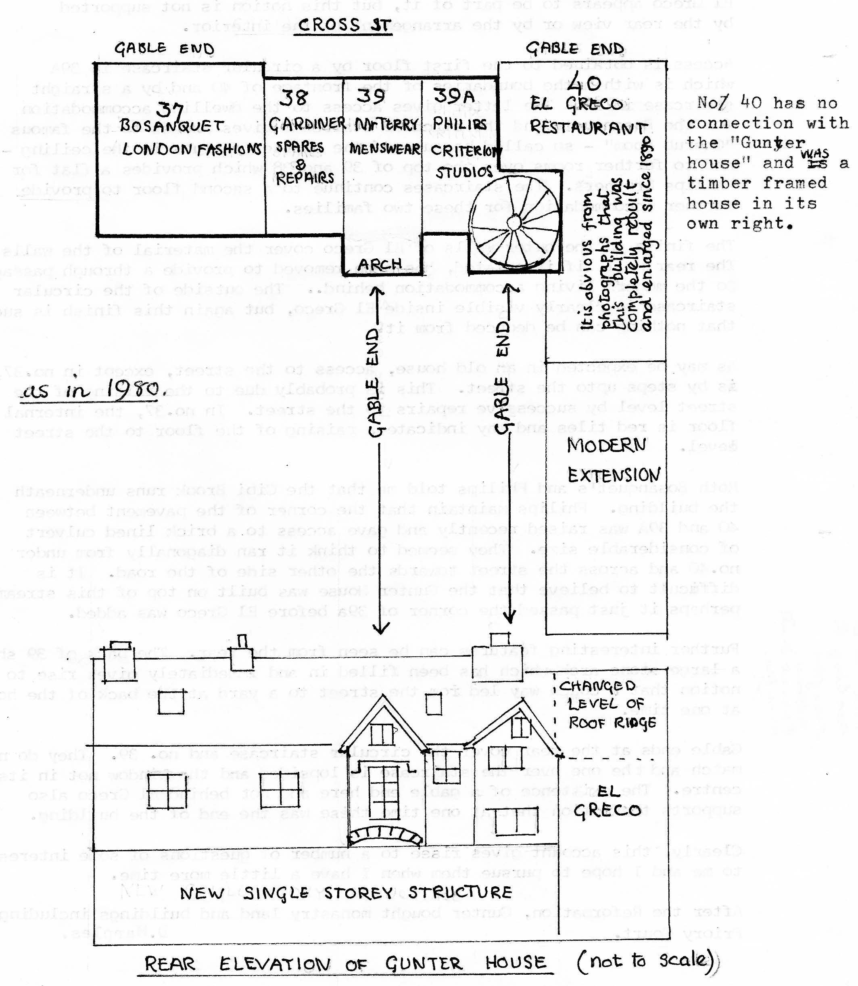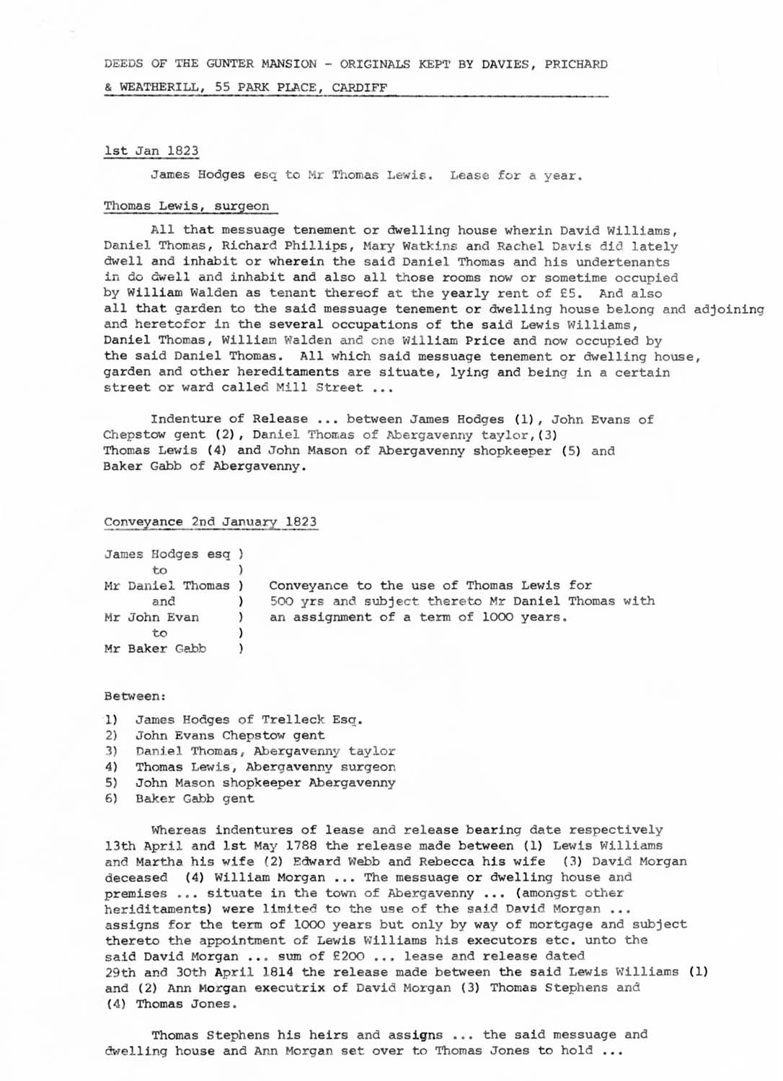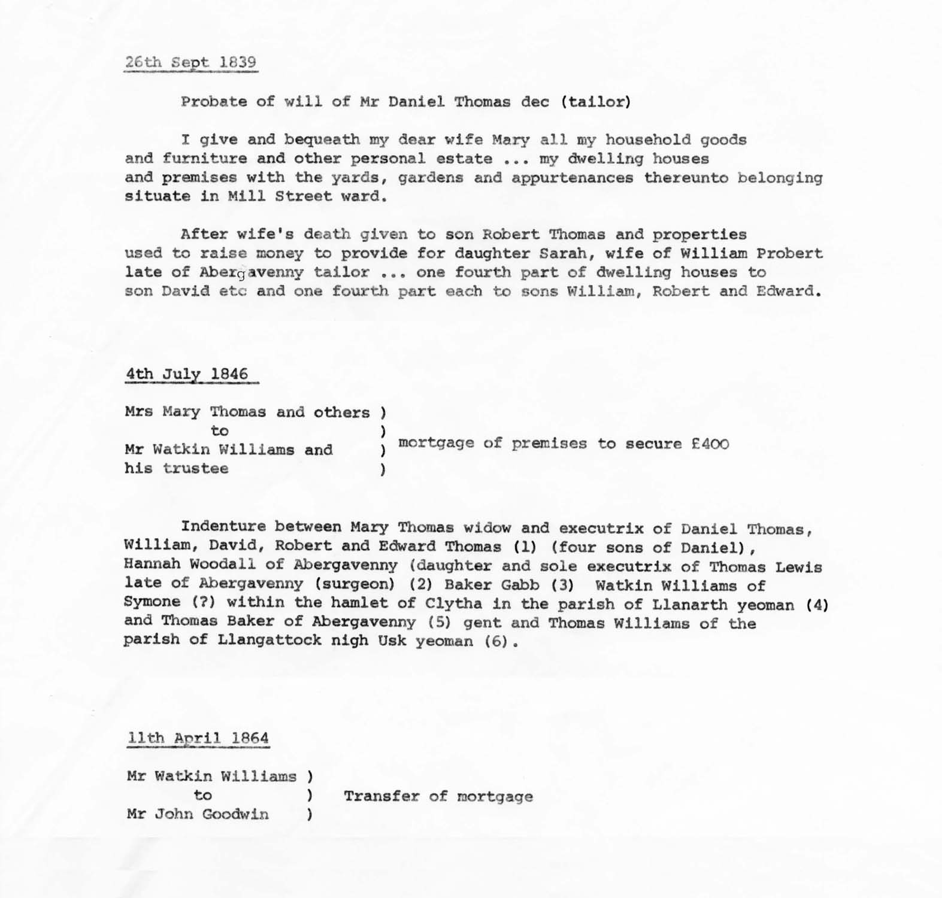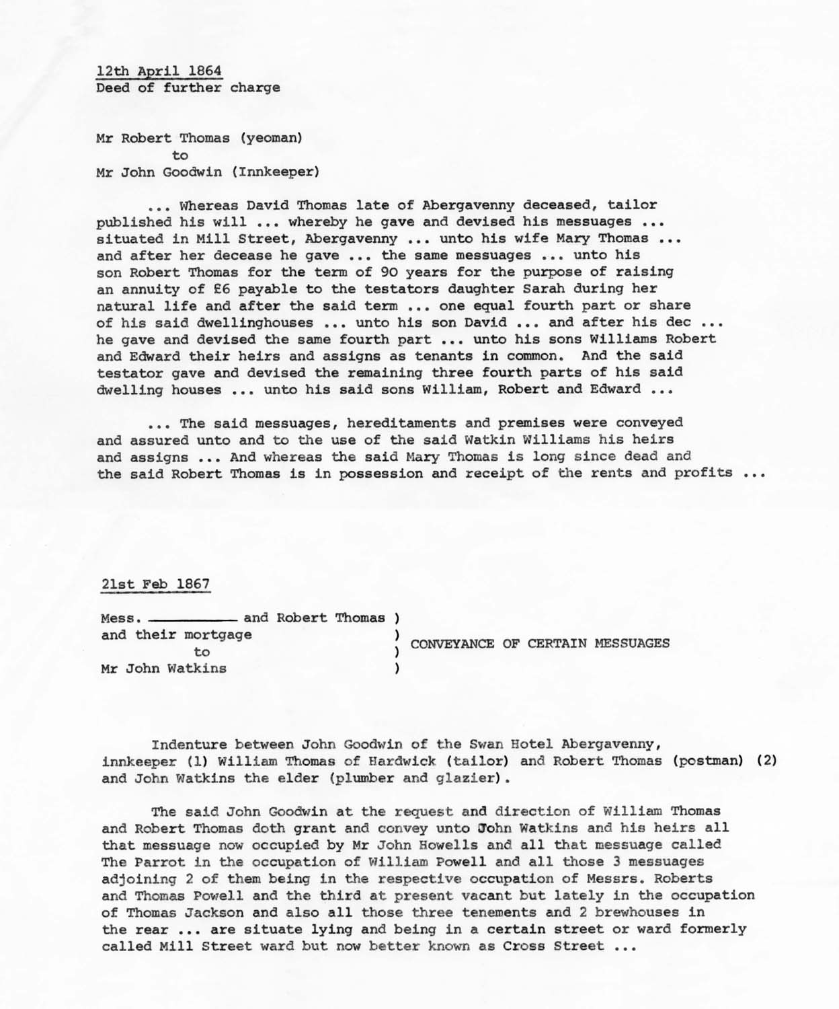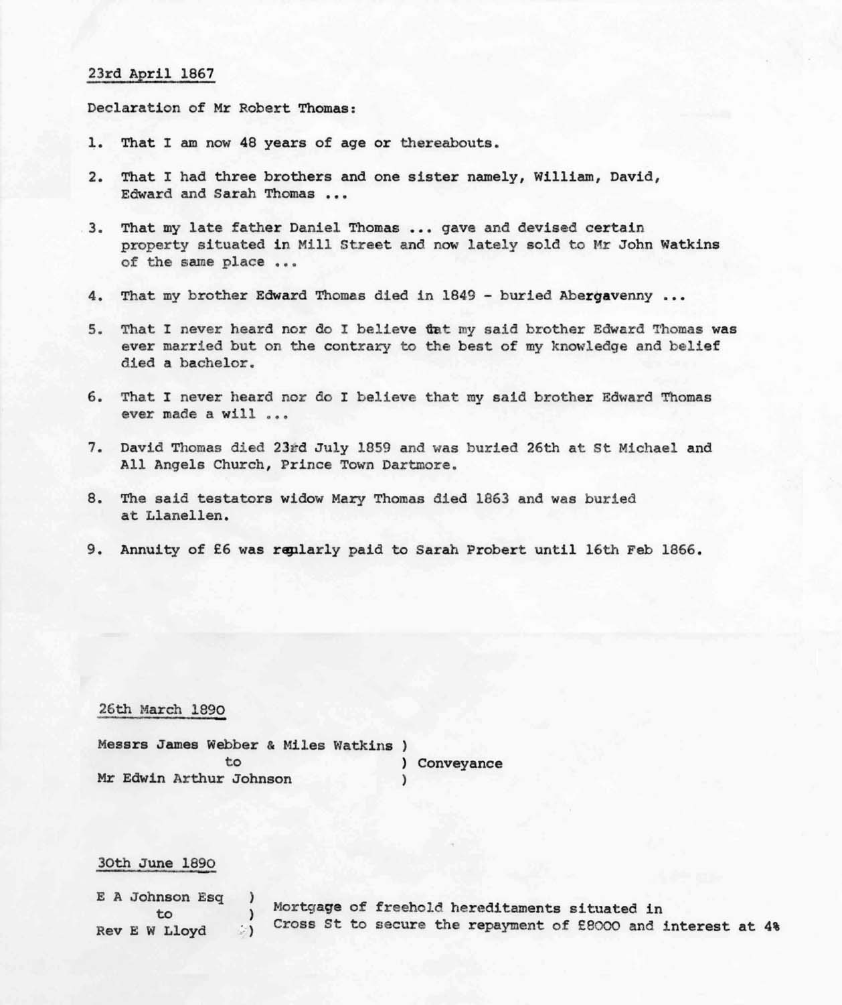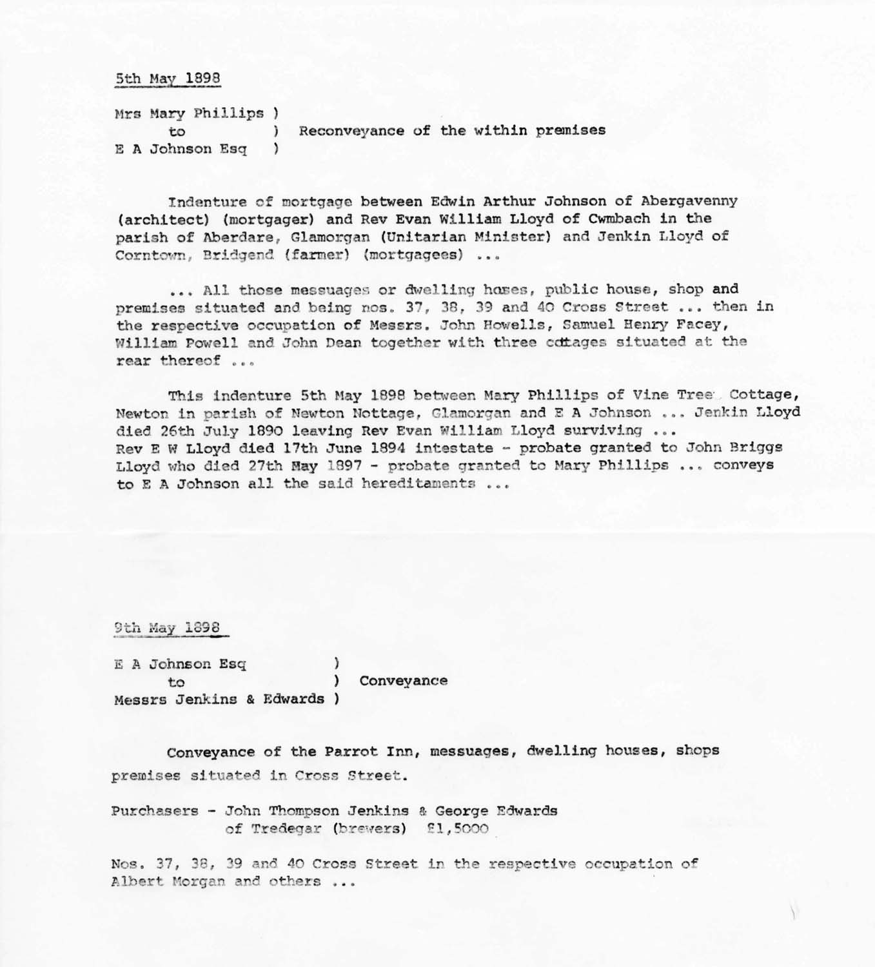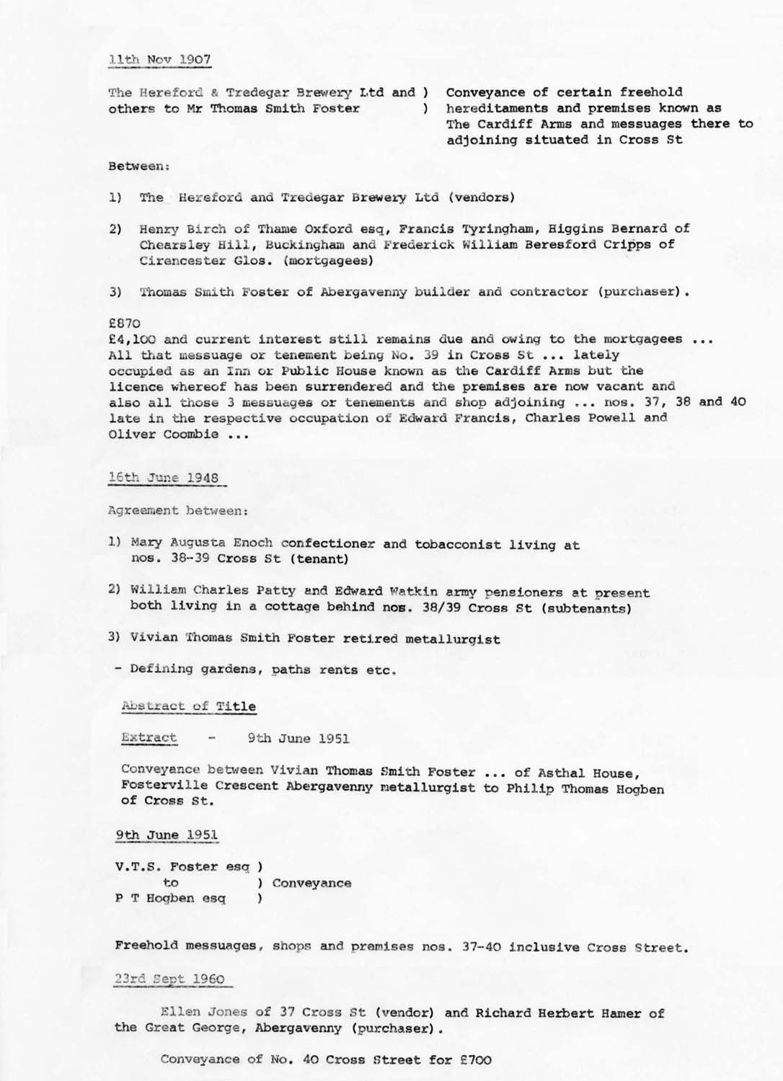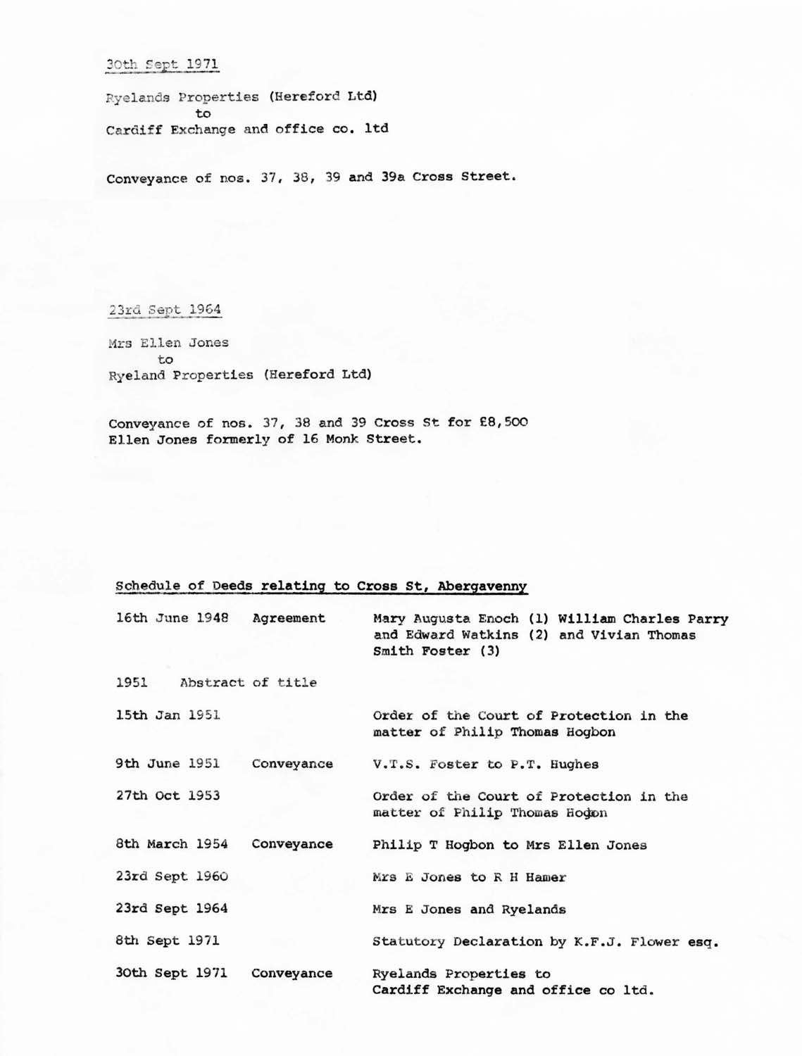Gunter House
The individual properties that form Gunter House have also been covered on separate pages. They can be accessed from the Streets menu or from here:
To find out more about the restoration of Plas Gunter Mansion see www.plasguntermansion.org.uk
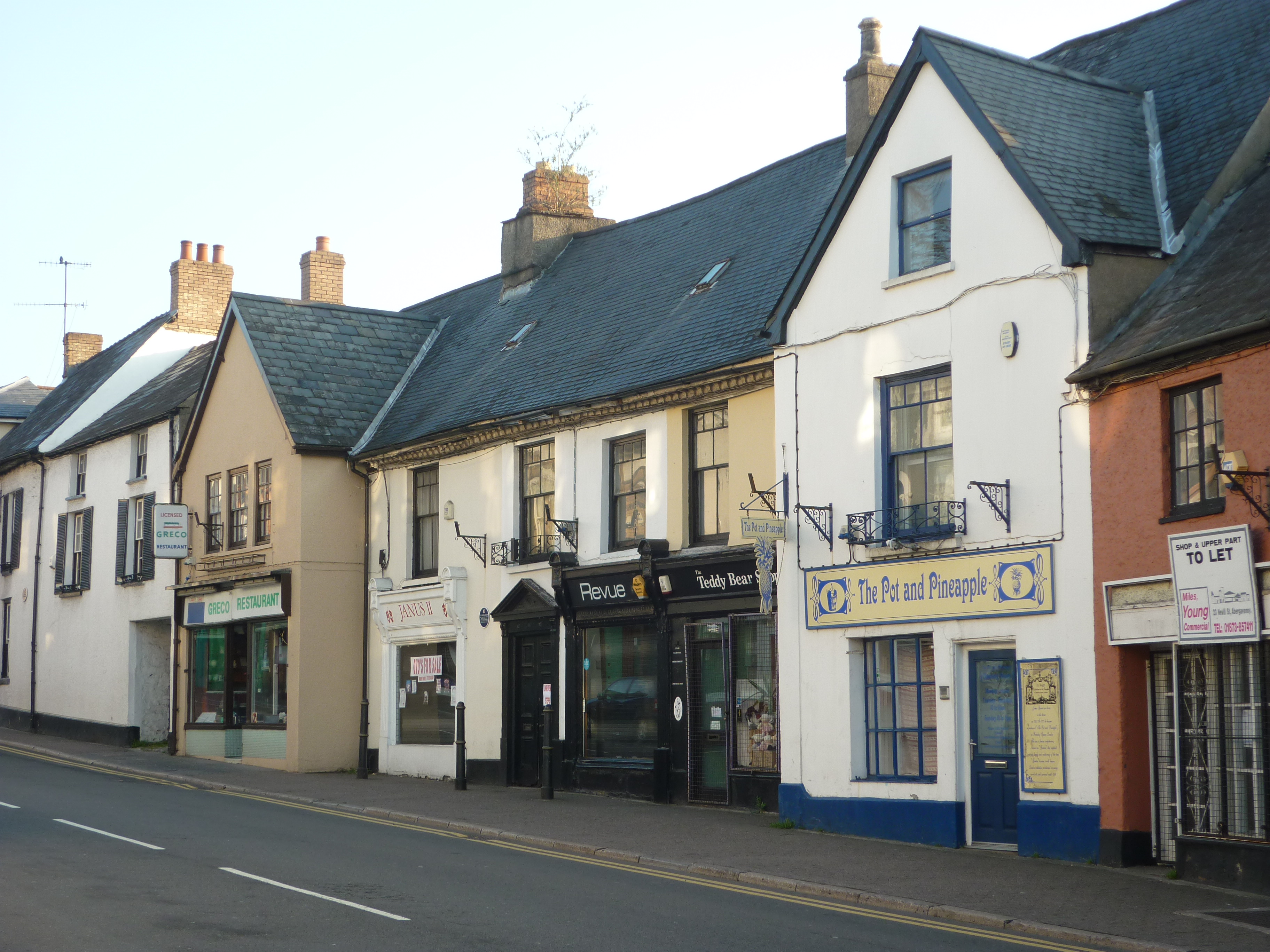
Gunter House – from the original Street Survey of 1980
Note that this is the information from the original survey not as the house is set up now under the care of the Plas Gunter Trust who purchased the property with grant aid in 2017.
The building needs to be considered as a whole. It is occupied at the moment by:
37. Bosanquet; Just something; Bought 1968
38. Gardiner; Spares and Repairs; Rented 3 July 1978; Owner – Cardiff Royal Exchange Ltd
39. Mr Terry; Menswear; Rented August 1978; Owner – Cardiff Royal Exchange Ltd
39A. Ian & Paul Phillips; Criterion Studios; Rented 1975; Owner – Cardiff Royal Exchange Ltd
Previous owners seem to have been in similar businesses of little interest.
Gunter was a famous Abergavenny character and some antiques from the house are in the Museum. The building is listed but it is not clear from the structure just what its full extent was. From the front El Greco (No 40) appears to be part of it, but this notion is not supported by the rear view or by the arrangement of the interior.
Access is obtained to the first floor by a circular staircase in 39A which is within the boundaries of the frontage of 40 and by a straight staircase in 37. The latter gives access to the dwelling accommodation for the Bosanquets and the circular staircase gives access to the famous “Cherub Room” – so called because of the plaster cherubs in the ceiling – and to further rooms over the top of 39 and 38 which provides a flat for the Philips brothers. The staircases continue to a second floor to provide further accommodation for these two families.
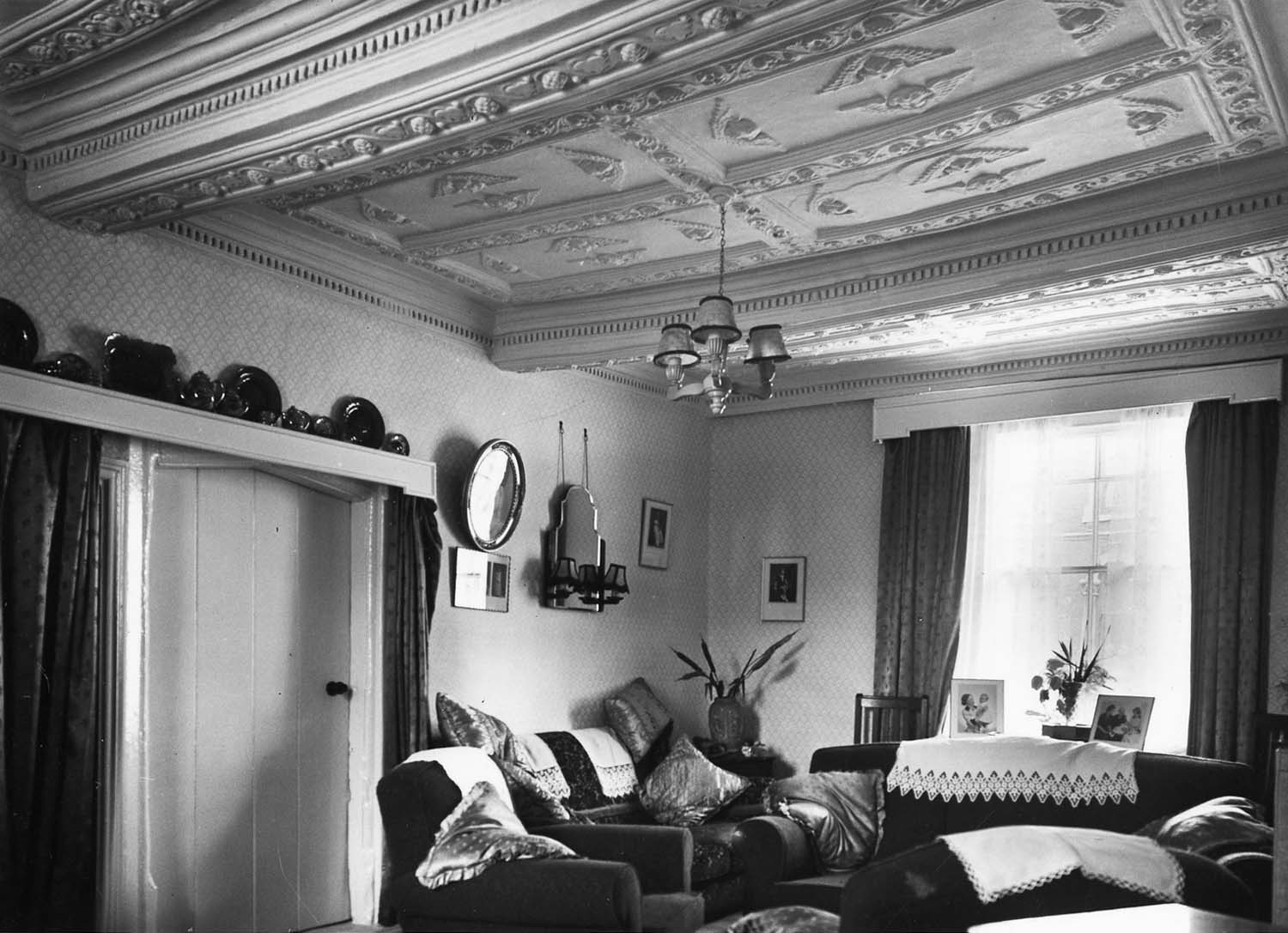
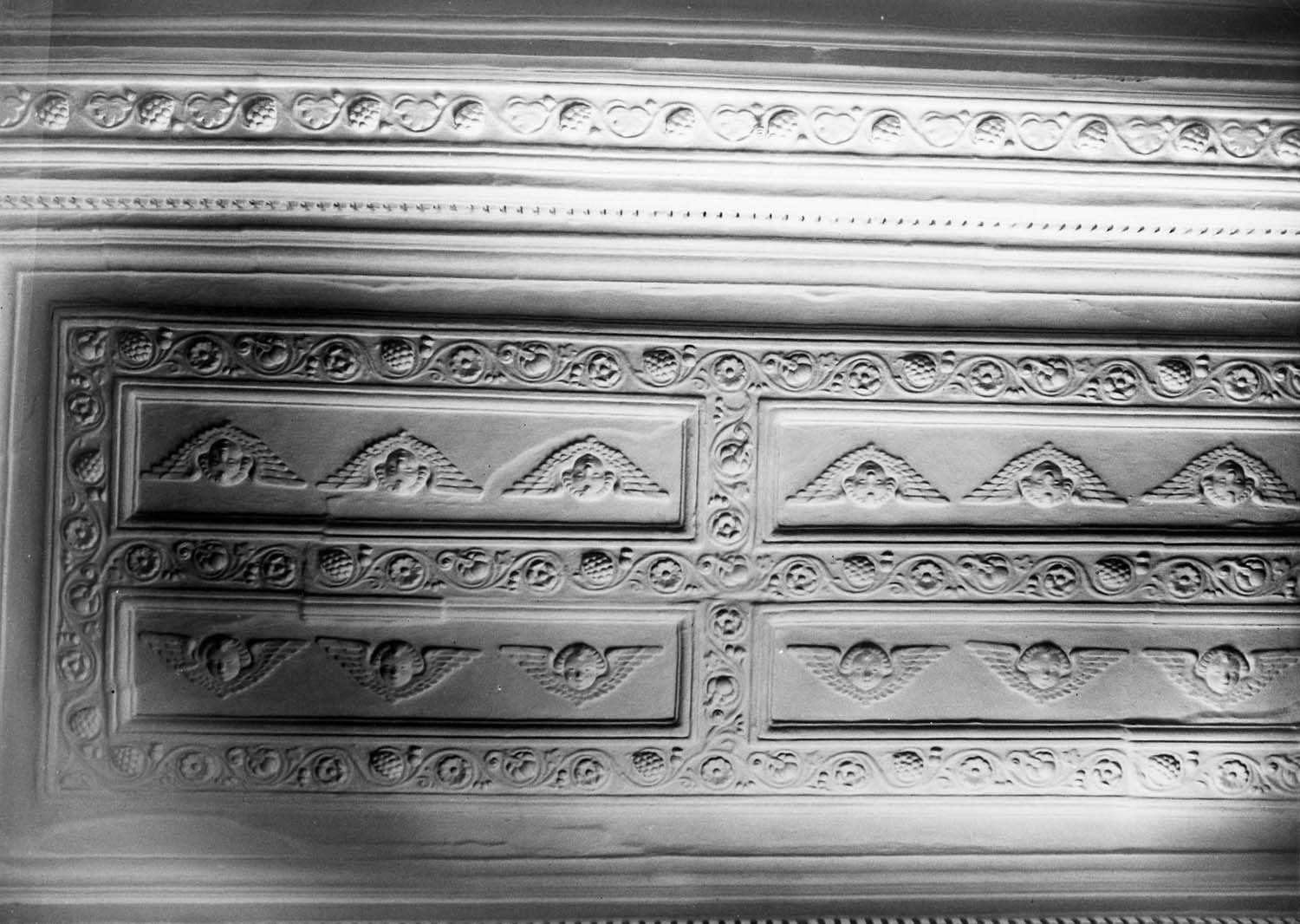
The finish on the outer walls of El Greco cover the material of the walls. The rear wall, if it existed, has been removed to provide a through passage to the modern living accommodation behind. The outside of the circular staircase is clearly visible inside El Greco, but again this finish is such that nothing can be deduced from it.
As may be expected in an old house, access to the street, except in No 37, is by steps up to the street. This is probably due to the raising of the street level by successive repairs to the street. In No 37, the internal floor is red tiles and may indicate a raising of the floor to the street level.
Both Bosanquet’s and Philips told me that the Cibi Brook runs underneath the building. Philips maintain that the corner of the pavement between 40 and 39A was raised recently and gave access to a brick lined culvert of considerable size. They seemed to think it ran diagonally from under No 40 and across the street towards the other side of the road. It is difficult to believe that the Gunter House was built on top of this stream – perhaps it just passed the corner of 39A before El Greco was added.
Further interesting features can be seen from the rear. The back of 39 shows a large stone arch which has been filled in and immediately gives rise to the notion that a coach way led from the street to a yard at the back of the house at one time. [Margin note: Don’t think so. More likely the main front entrance. It was not built as an inn.]
Gable ends at the rear cover the circular staircase and No 39. They do not match and the one over the staircase is lopsided and the window not in its’ centre. The existence of a gable end here and not behind El Greco also supports the notion that at one time this was the end of the building.
Clearly, this account gives rise to a number of questions of some interest to me and I hope to pursue them when I have a little more time.
After the reformation, Gunter bought monastery land and buildings including Priory Court. D. Marples.
The house was built about 1600, just outside the South Gate, where the road was formerly known as Mill St. It is of old red sandstone rubble with wood framed mullion and transom windows, and is thought to have faced Baily Priordy, with its back to the present Cross St; certainly the larest window looks that way, and the arch below it would denote the main entrance.
The was builder Thomas Gunter, the Catholic grandson of the (protestant) James Gunter who was a grantee of the Priory lands after the dissolution of the monasteries, and whose family lived at the Priory House for many generations.
In the 19th century three cottages and two brewhouses were built in the gardens.
